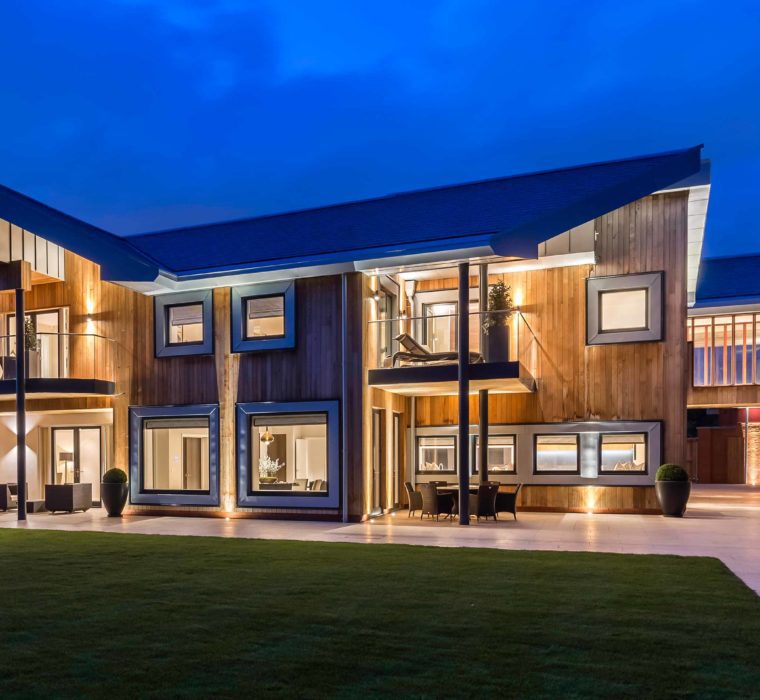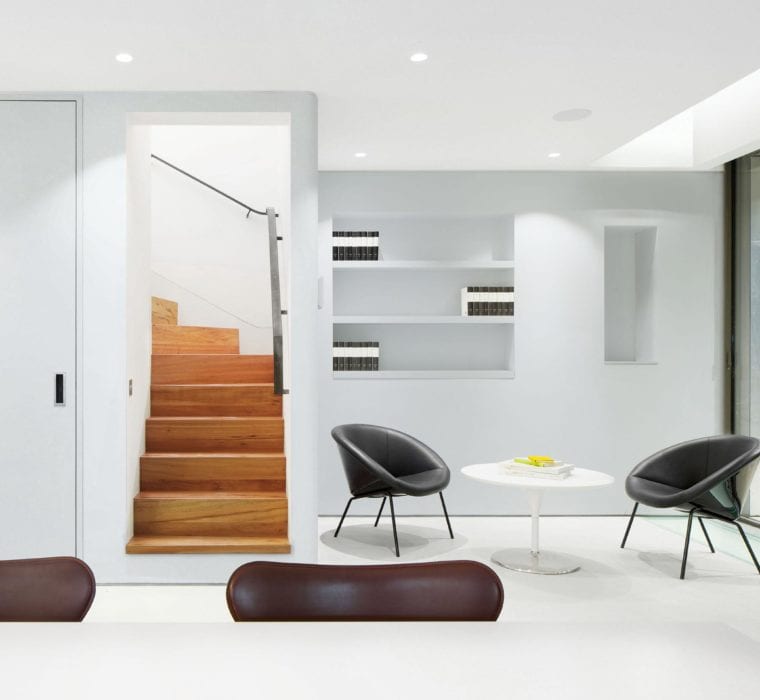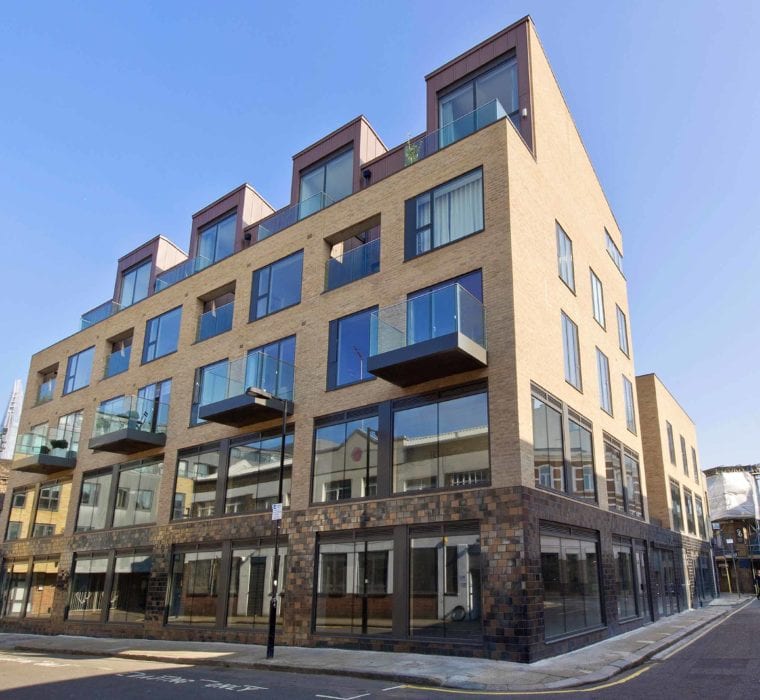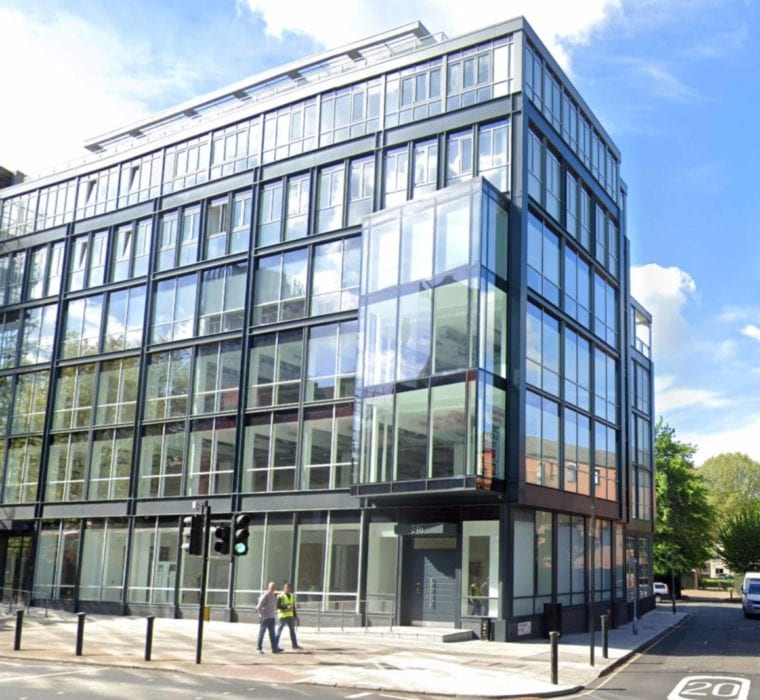PROJECT INFO
Creating a pedigree property
Victor Wharf is an eight-storey apartment building with a ground floor restaurant situated on London’s historic Southbank. The 14 apartments include striking prime residences and a three-bedroom duplex penthouse with private terraces and uninterrupted river views.
We worked closely with the architects and developers to ensure the project was achieved on programme with minimal impact. The joinery experts at our sister company St James Interiors collaborated on the project to create the original and unique architectural and interior joinery.
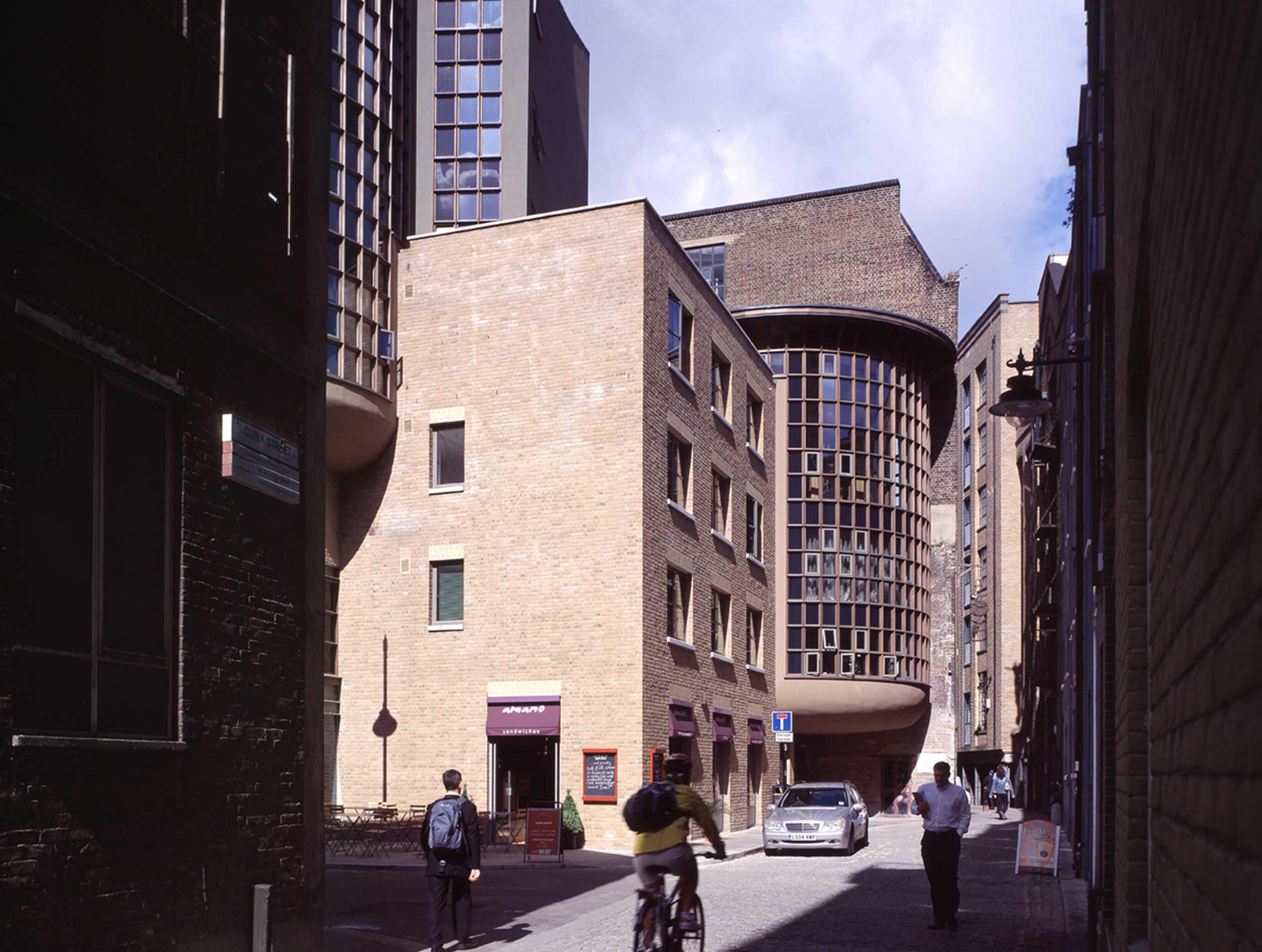
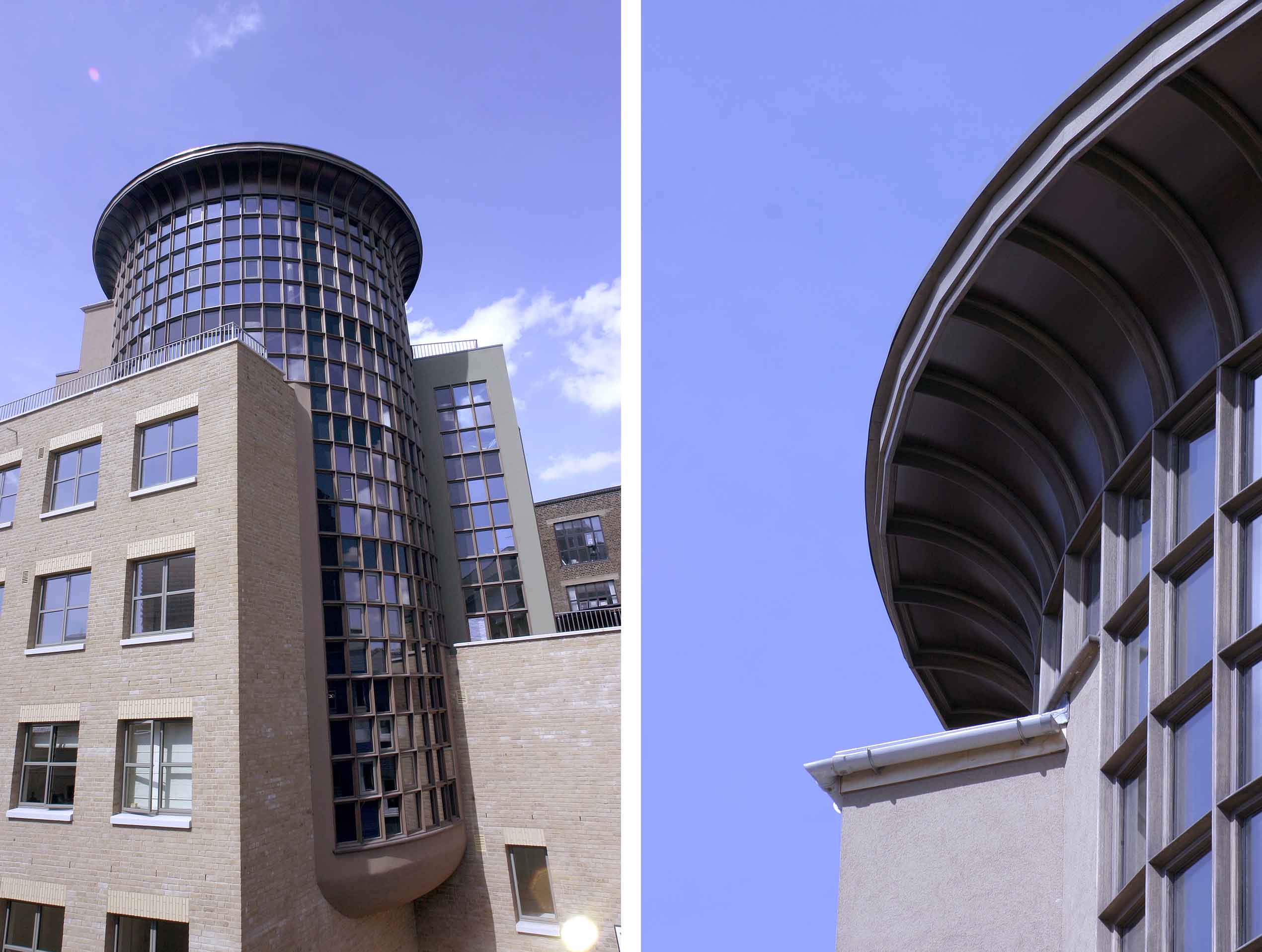
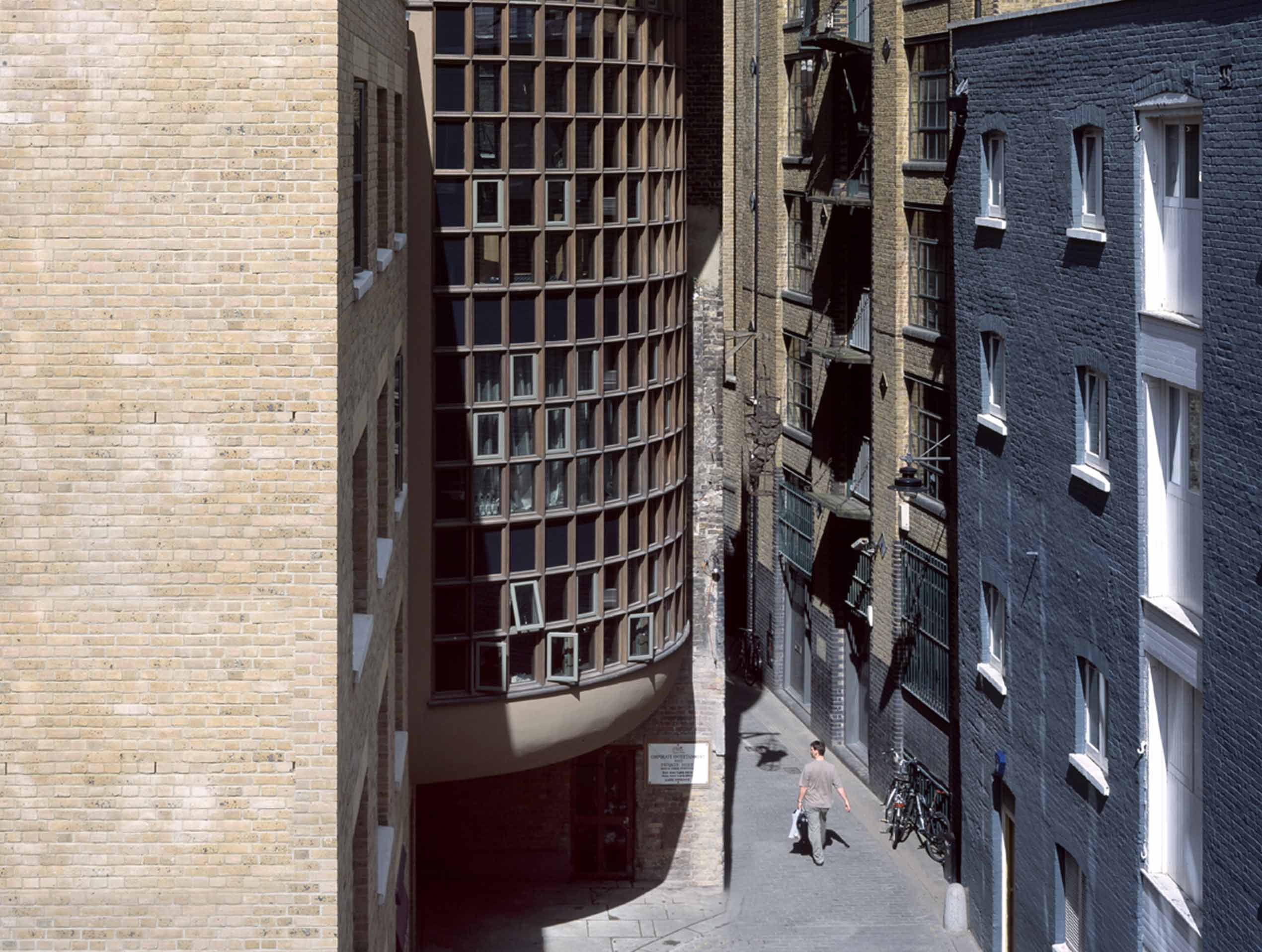
Project complexities
The corner site of Victor Wharf is incredibly complex and required considerable collaboration between multiple parties, experts, authorities and bodies. Located close to the grade II* listed ruins of the 12th century Winchester Palace, Victor Wharf sits over the ancient remains of the palace kitchens and within the wider Winchester Palace Scheduled Ancient Monument envelope. In addition, access was restricted as both Clink Street and Stoney Street are narrow and in part, cobbled pedestrian thoroughfares.
Simplicity of materials
We designed, manufactured and installed over 500 meranti windows in a five-storey circular tower and a three-storey curved structure over the building entrance. Whilst the sharp details of the meranti remain, the colour has mellowed over time. This has intentionally given the development a material honesty and softened the effect of the geometric shapes.
Impactful details
The curved banks of windows connect the cluster of buildings that form the Victor Wharf development and compliment the local wharf architecture. On the internal envelope, we designed, manufactured and installed beautifully curved staircases in the penthouse. We also chose subtle luxury touches and details for the other prime apartments to set these apart from the other residential units. Beautifully pointed cream limestone block-work lines the internal walls of the main living spaces contrasted by exposed structural steelwork.
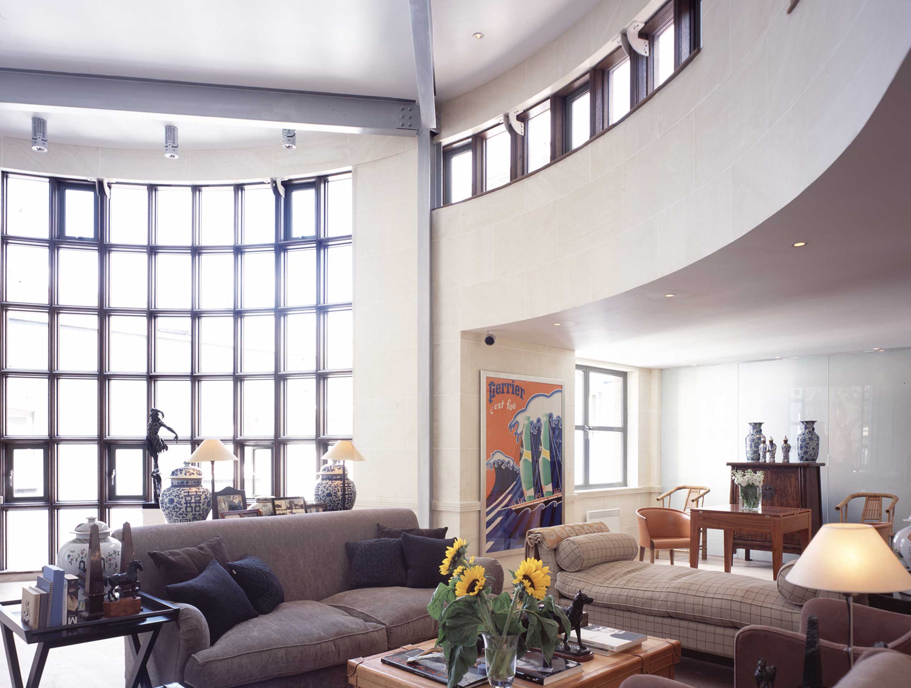
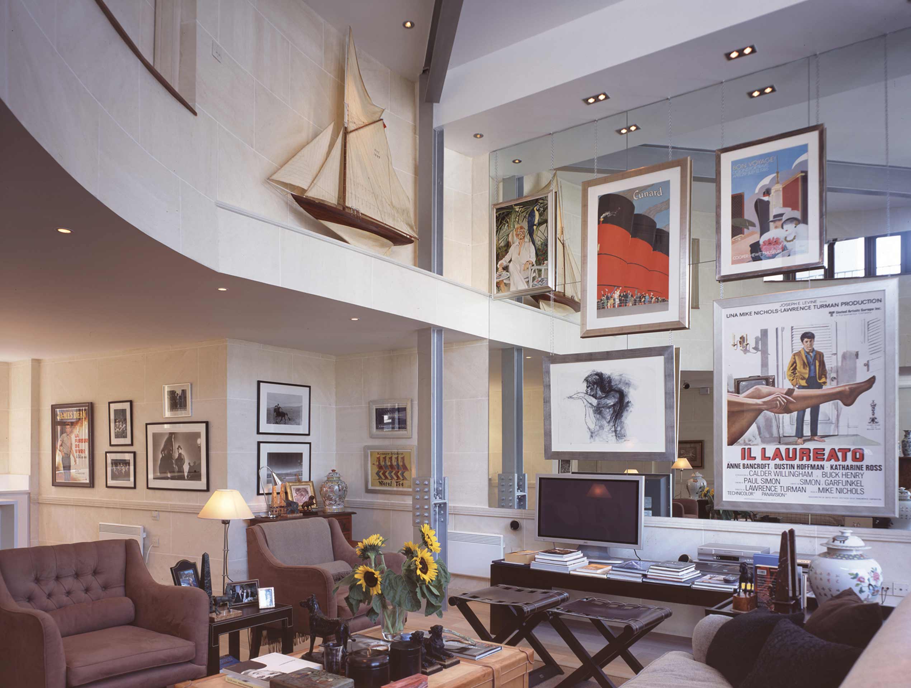
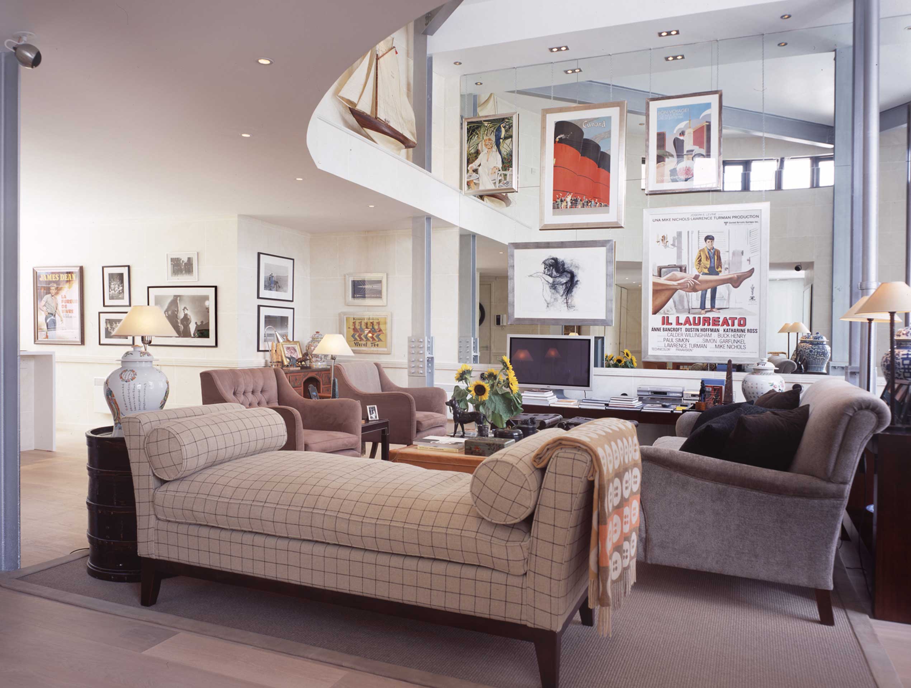
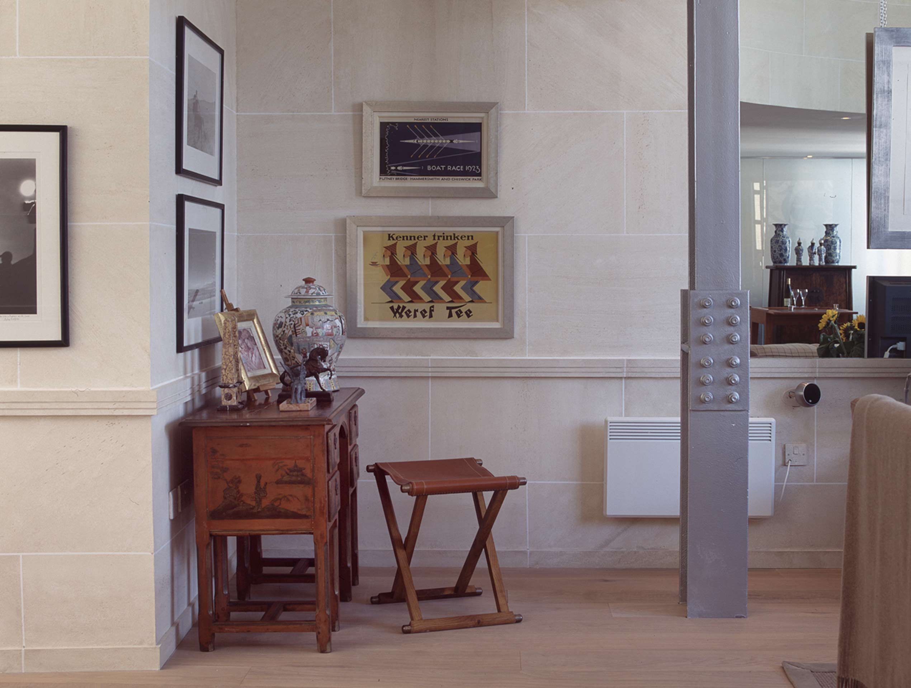
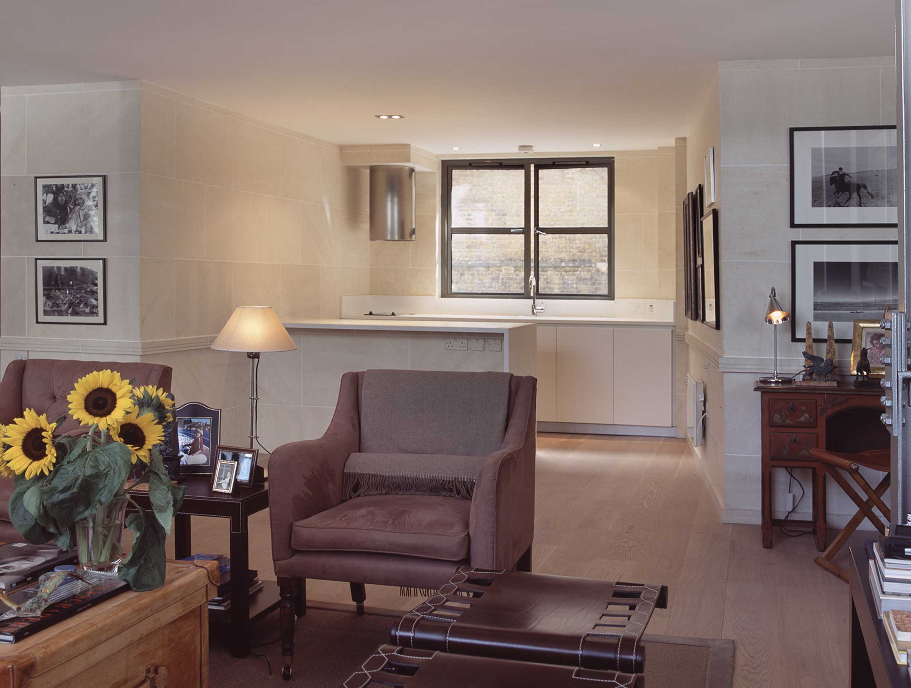
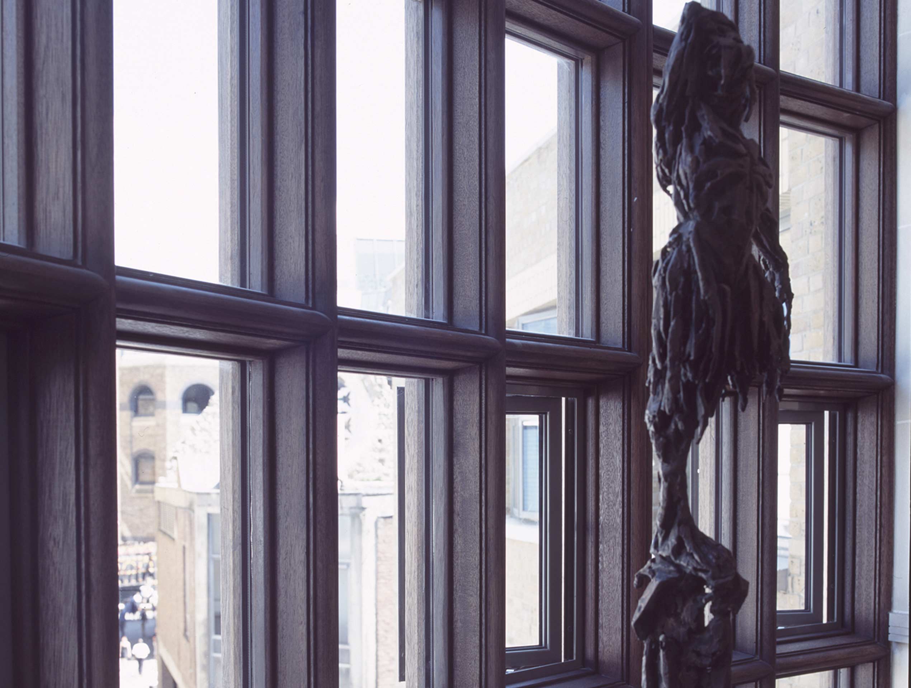
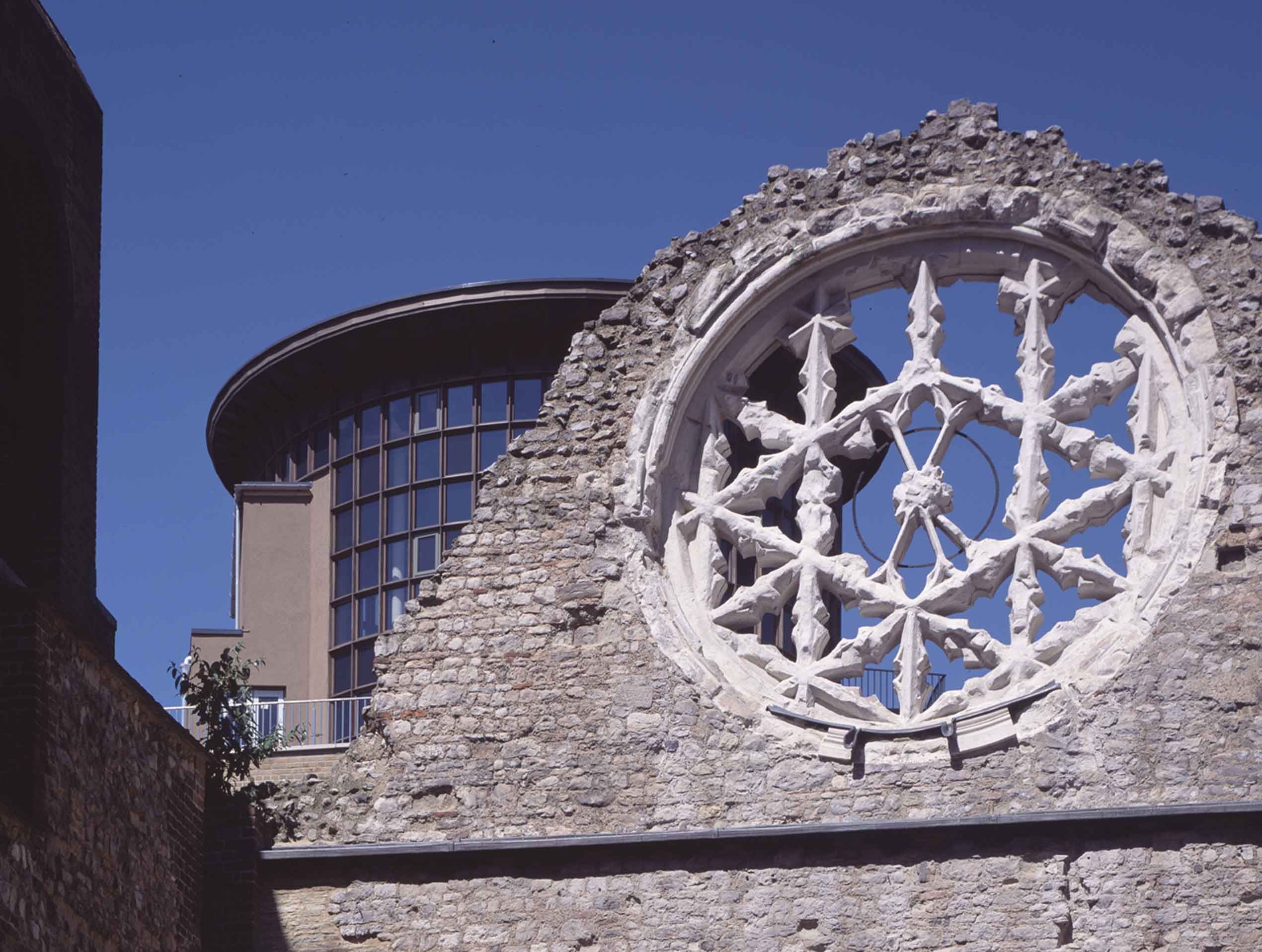
PROJECT TEAM
Architect: CZWG
Developer: Stoney Street Developments
Architectural Joinery: St James Interiors
VALUE £3.6m


