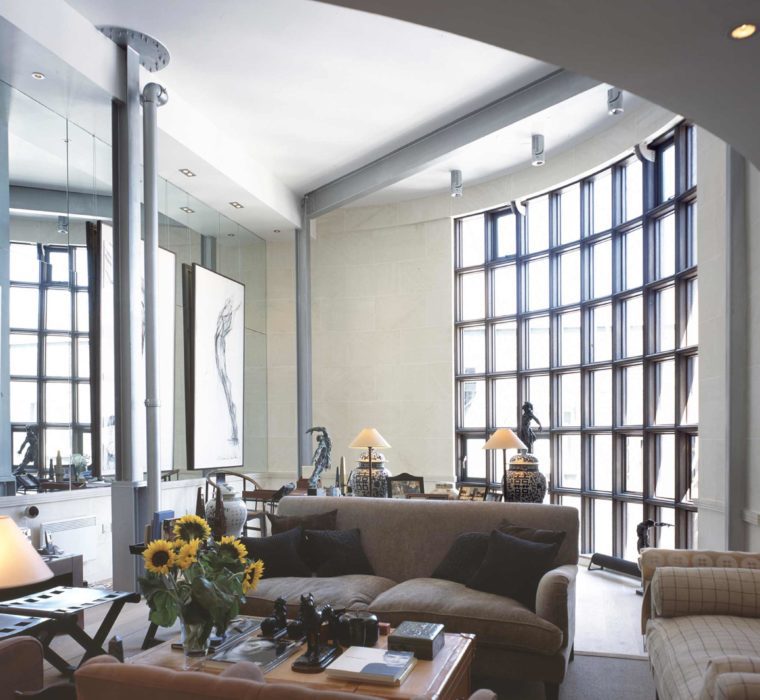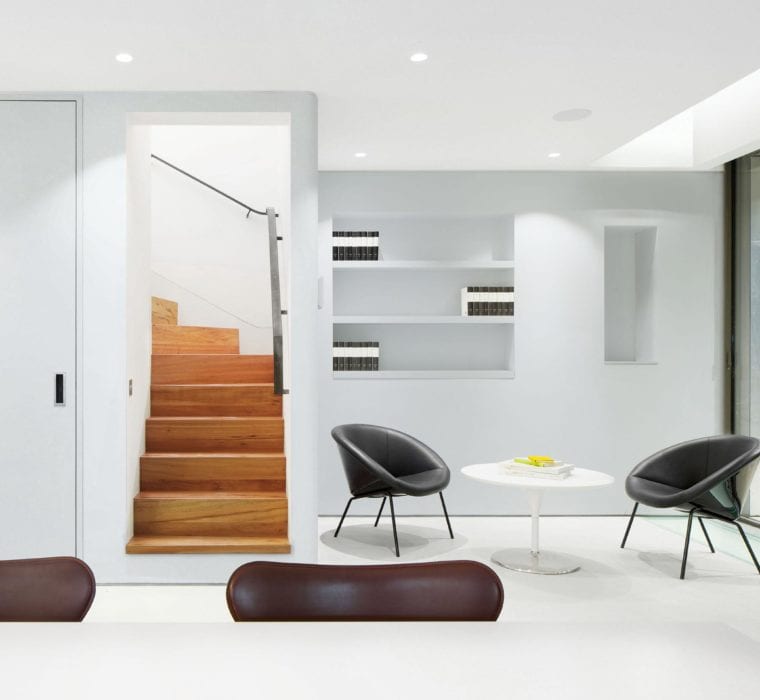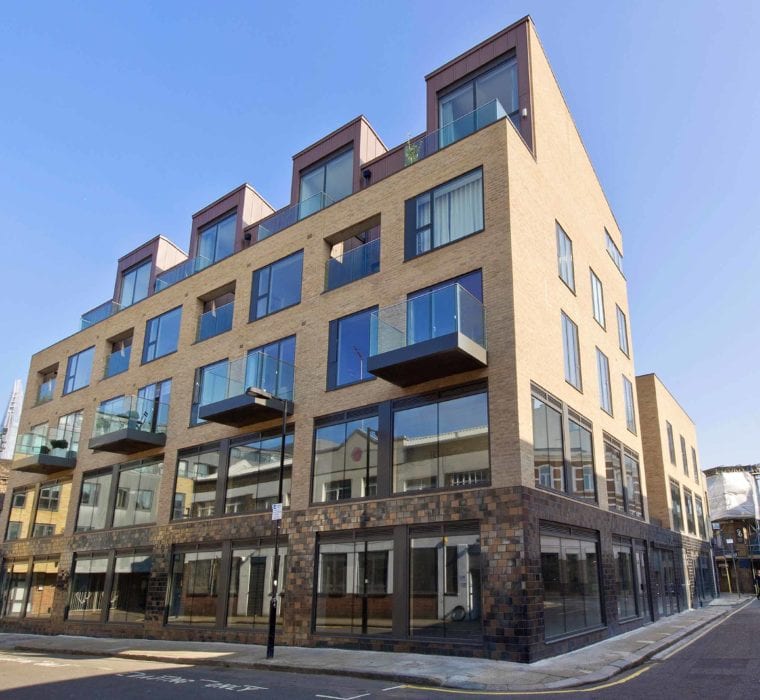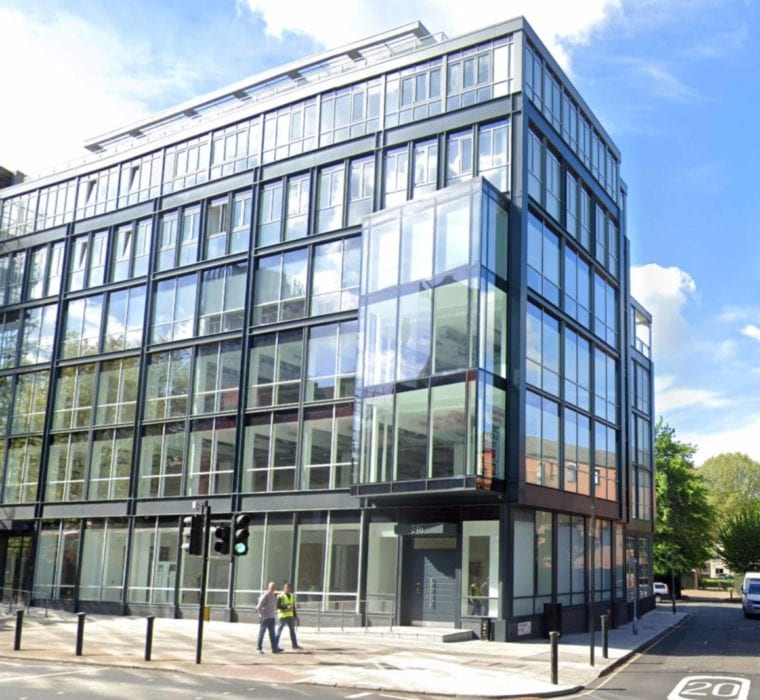PROJECT INFO
Outstanding modern country estate
Harford Manor is a new build contemporary 27,000 sqft manor house set at the centre of a new 40-acre estate. Situated only a handful of miles from Ascot and Windsor, the estate benefits from outstanding equestrian facilities, as well as tennis courts and a helicopter pad. The sumptuous manor house offers the ultimate in comfort with six bedroom suites, extensive living space, a spa, gym, swimming pool, library, home cinema, wine cellar and a private home office. Completed in 2017 after a three year build, Harford Manor has won two prestigious UK Property Awards for Architecture and Development.
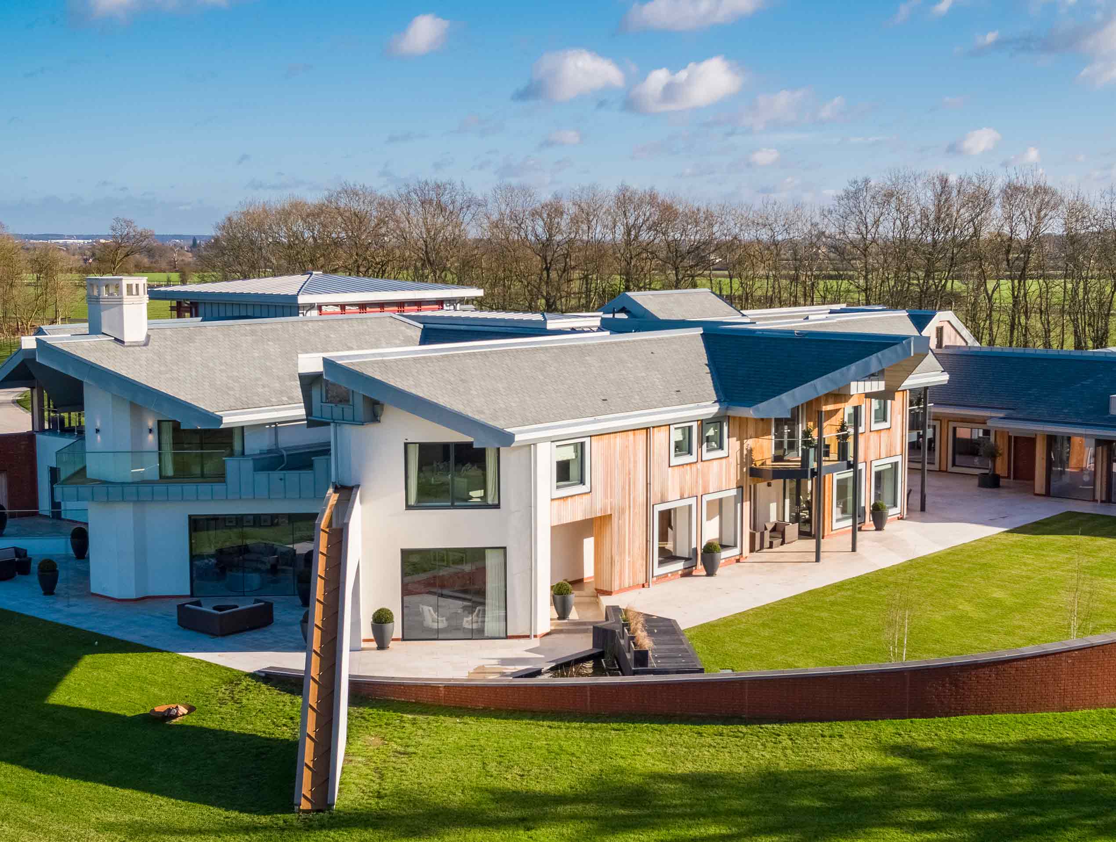
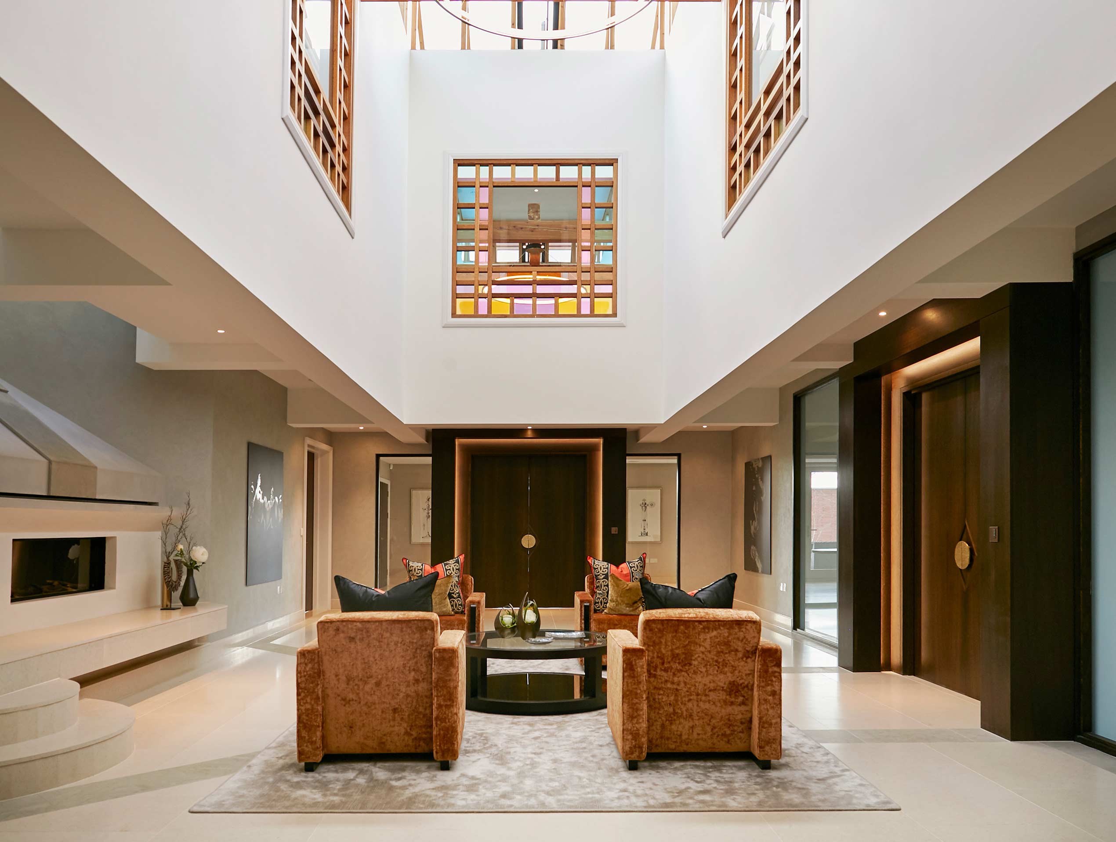
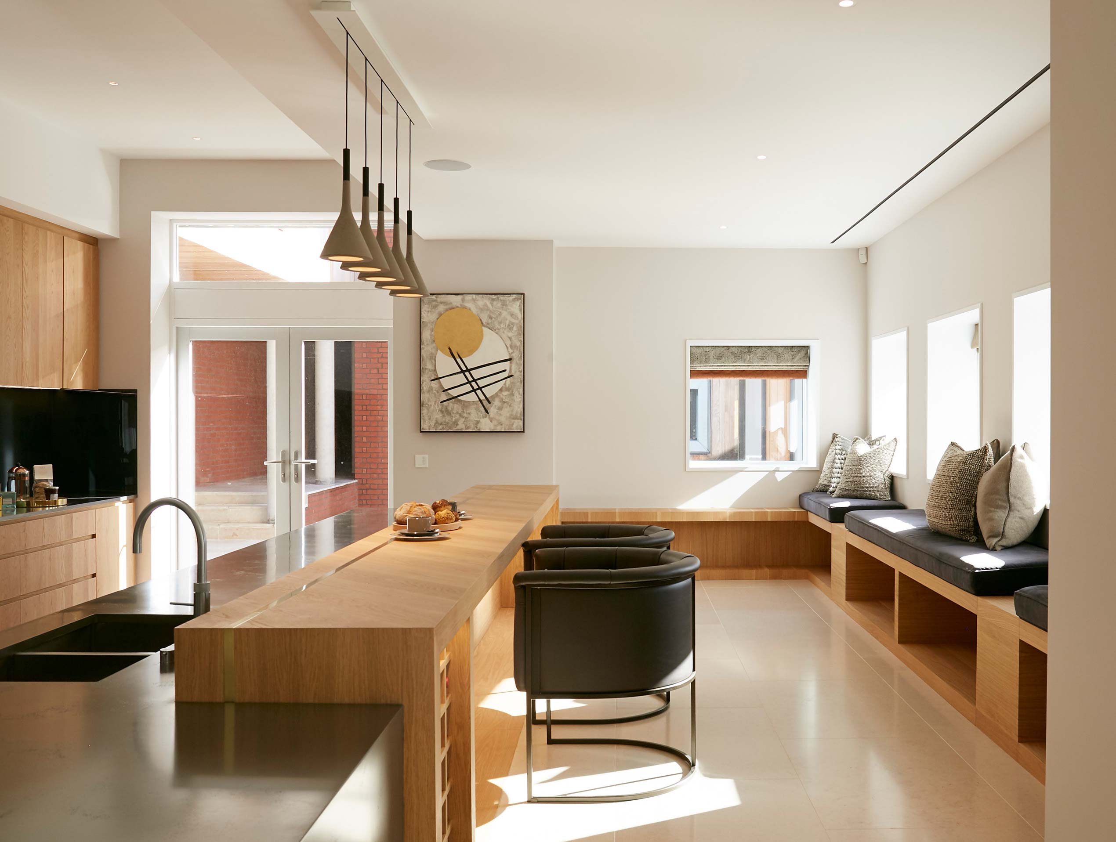
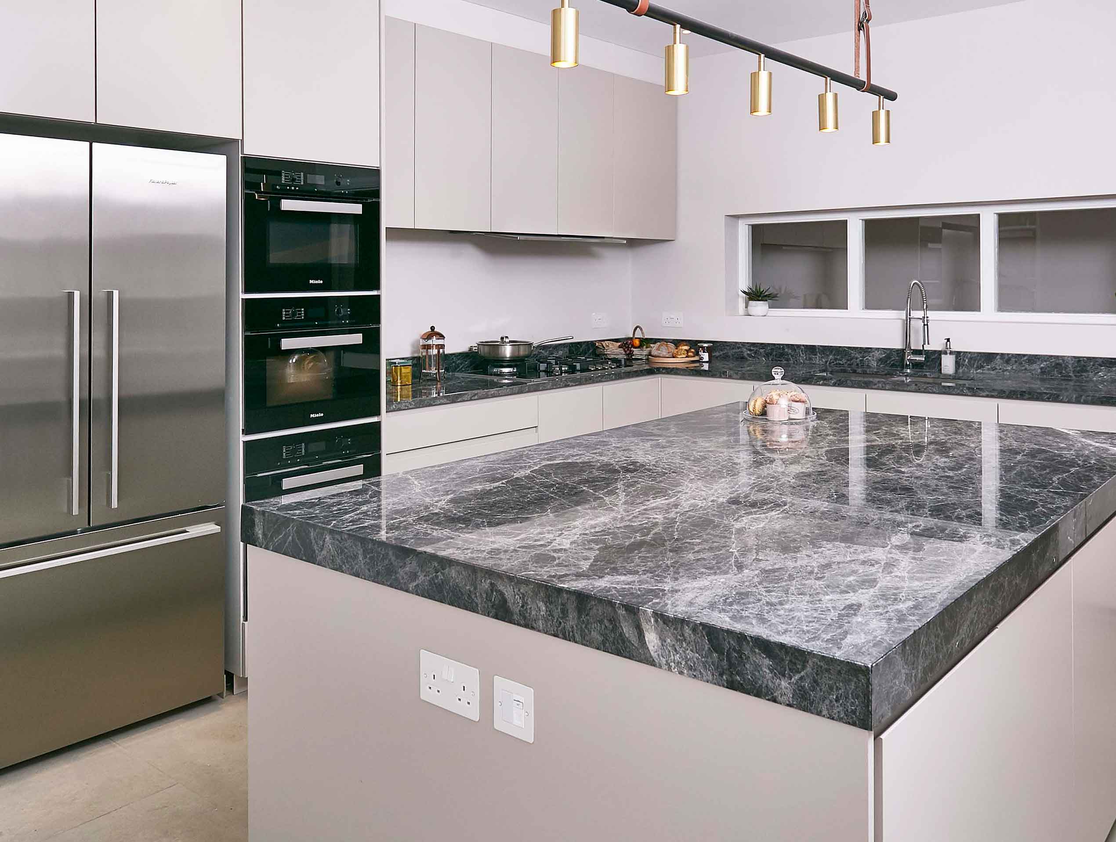
Project complexities
Harford Manor and its estate are extensive, and every specification is of the highest calibre. As main contractor this meant sourcing, assessing and selecting a large number of quality specialist sub-contractors. The programme of works was complex and required substantial daily coordination and quality control.
From project inception to practical completion, we worked closely with architect Nick Henley and project manager Adam Mehmet.
Simplicity of materials
To compliment the bold architecture of the house, our master joiners and sister company St James Interiors selected textured materials for the interiors. Marbles, colourful dichroic glass, brushed metals, and three tactile timbers – walnut, meranti and fumed oak – were repeatedly used throughout, creating a calm and luxurious palette.
Impactful details
We purposefully focused on details that would soften or balance the scale, strong angles and light-filled interiors of Harford Manor. Berkshire brickwork laid in Flemish bond, cedar cladding and brass strips along the edge of the coping soften the exteriors. Touches of delicately brushed gold metal finishes in the library shelving, wine cellar and door handles of the main galleria soften the bright interiors.
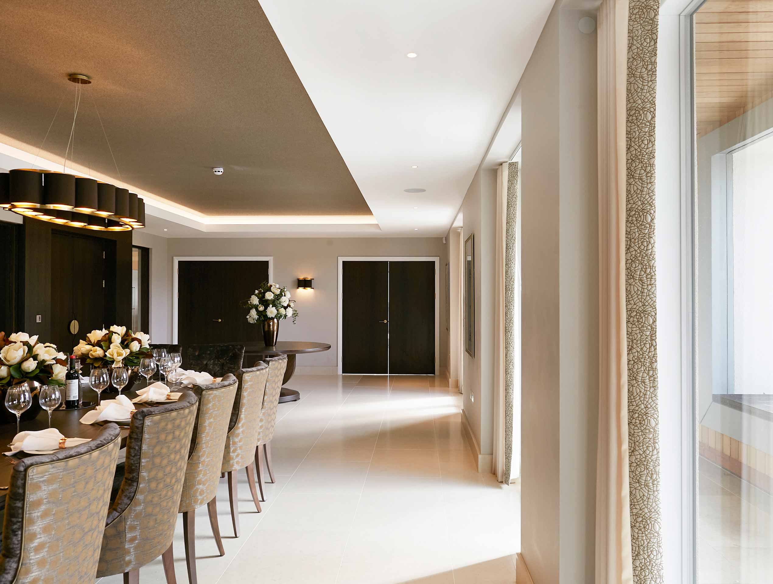
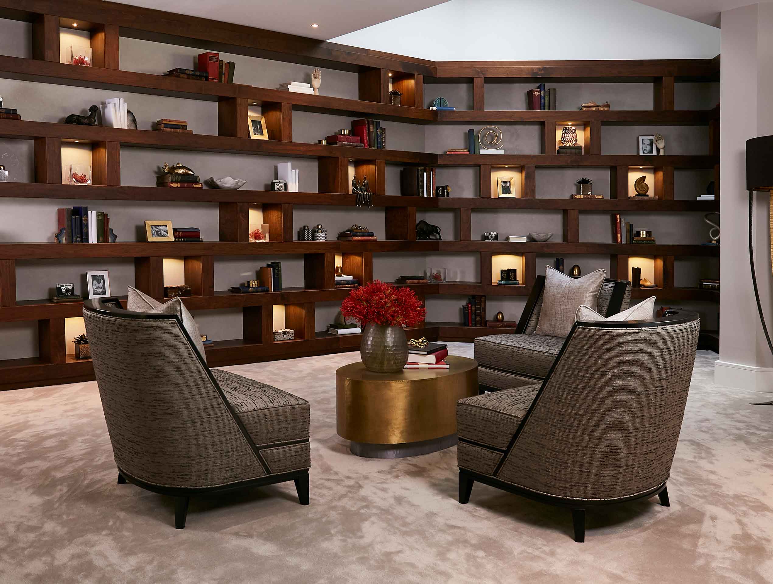
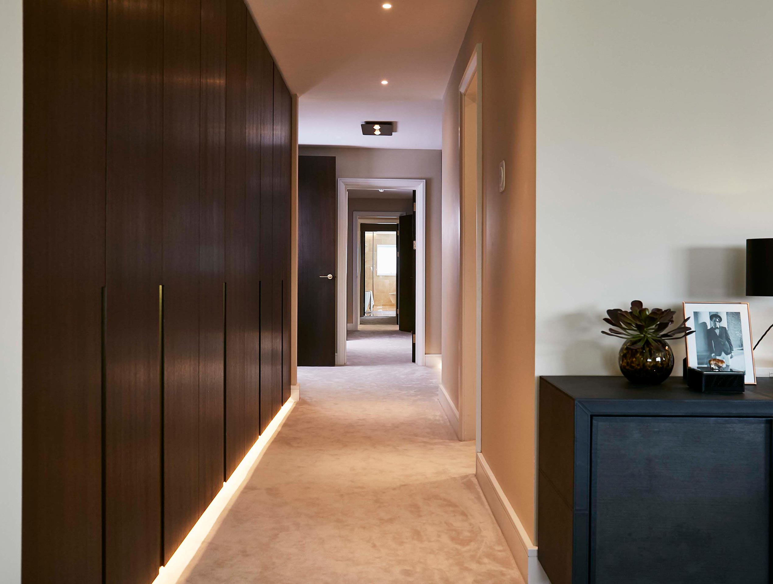
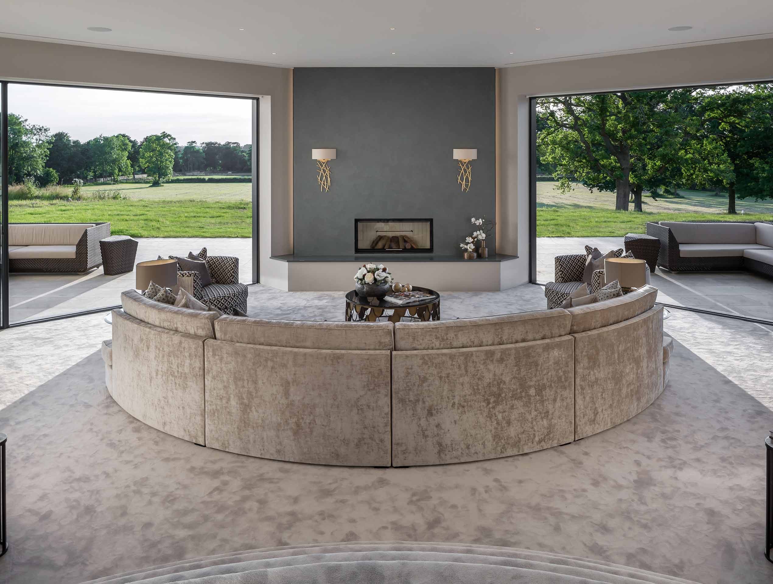
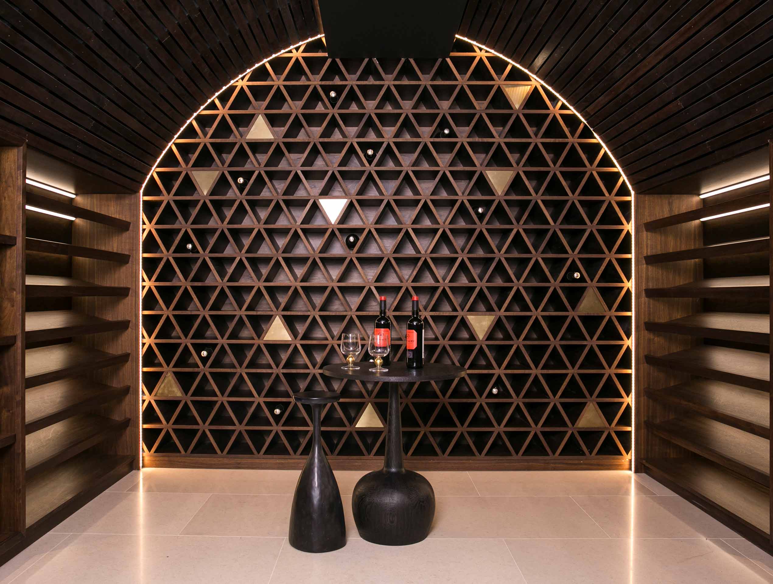
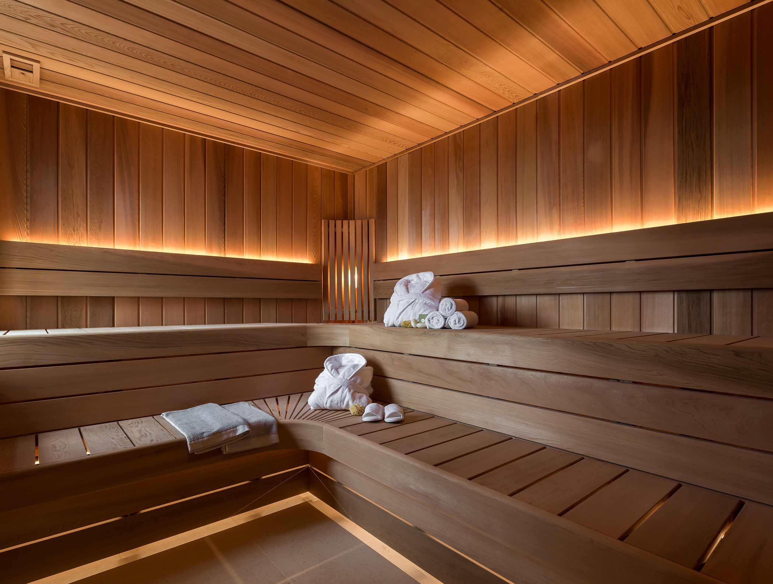
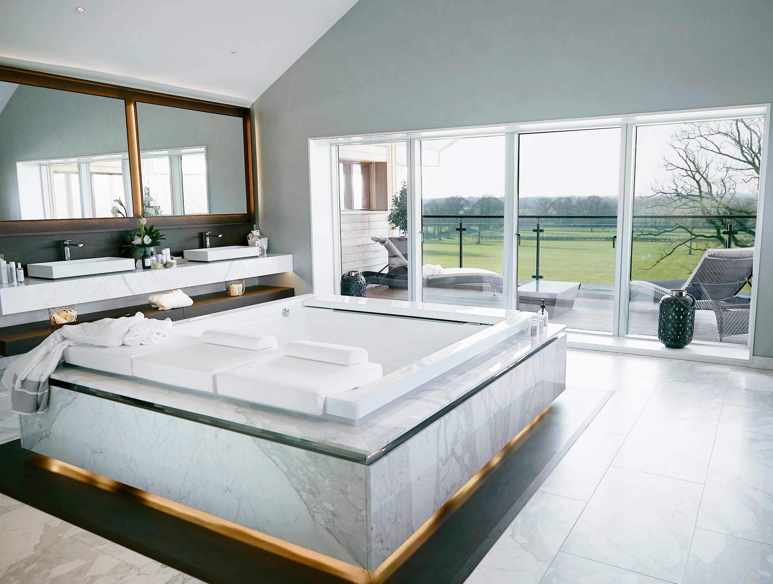
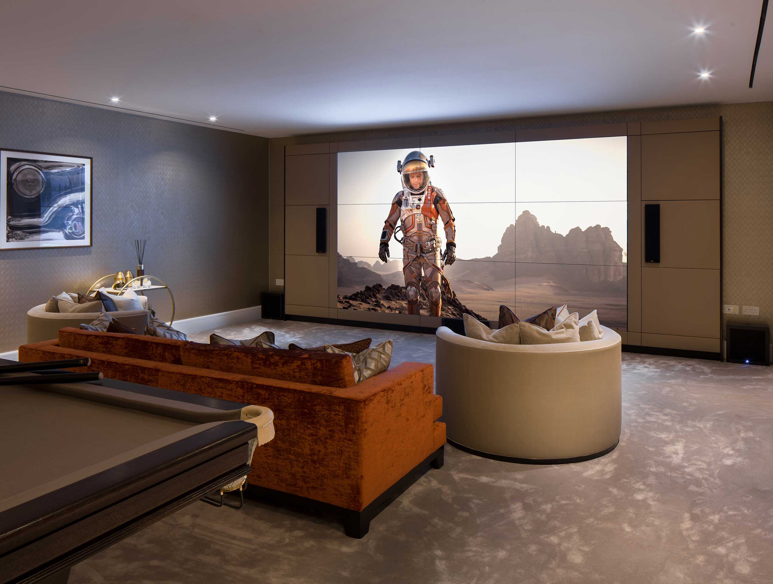
PROJECT TEAM
Architect: Studio Henley
Civil & Structural Engineering: Fenton Holloway
Project management: Louis de Soissons
Interior Joinery: St James Interiors
VALUE £8M


