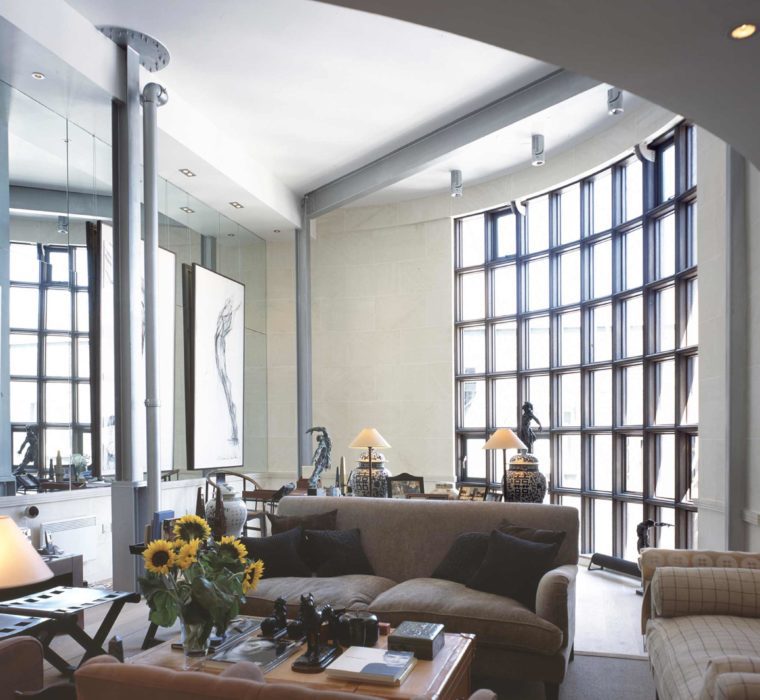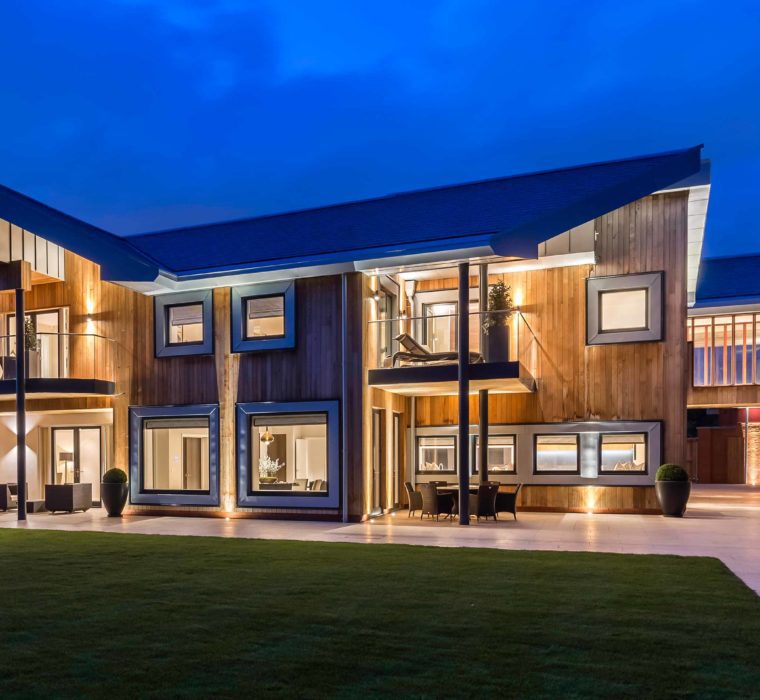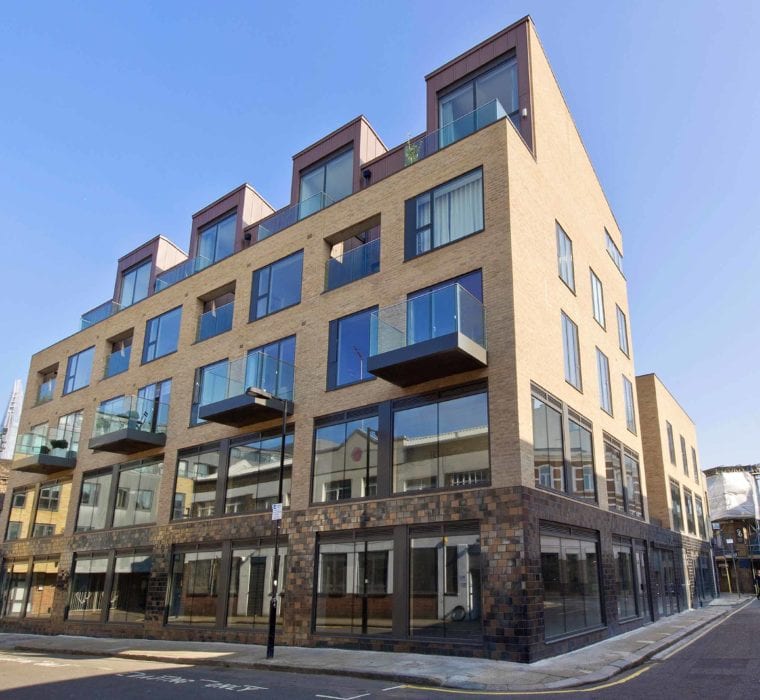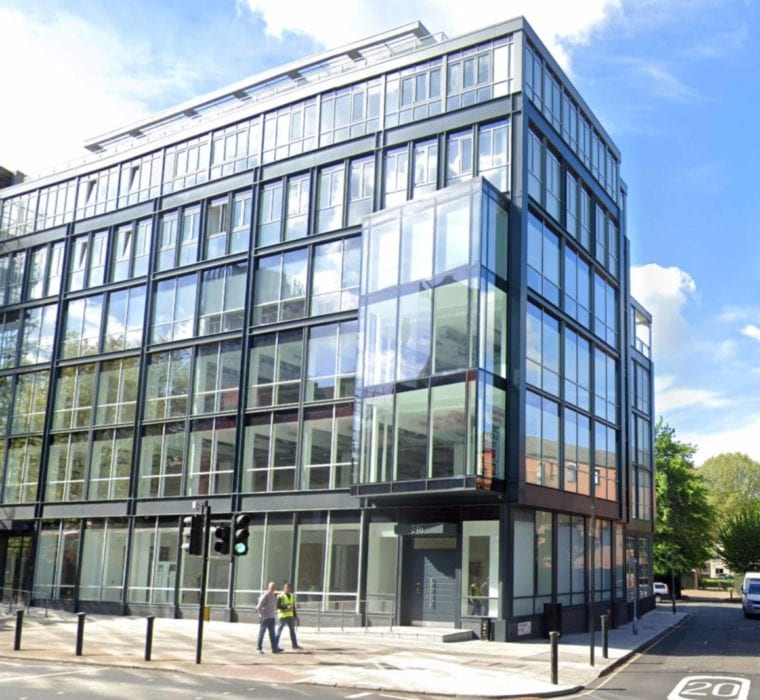PROJECT INFO
Revitalising traditional property
We helped Robert Dye Architects achieve their vision for this traditional mews house on Kingstown Street in Primrose Hill, London NW1. Though the property is not listed, it is in a conservation area of Primrose Hill village and a sensitive site to develop.
We excavated the basement, extended onto a slither of garden space at the rear and added a floor at the roof level following the architect’s design. St James Interiors, our sister company, created bespoke open staircases to unify the living spaces. The property achieved a considerable uplift in internal living spaces.
The property was shortlisted for the 2013 Camden Design Award ‘Enhancing Context’ and the 2014 RIBA Regional Awards: London.
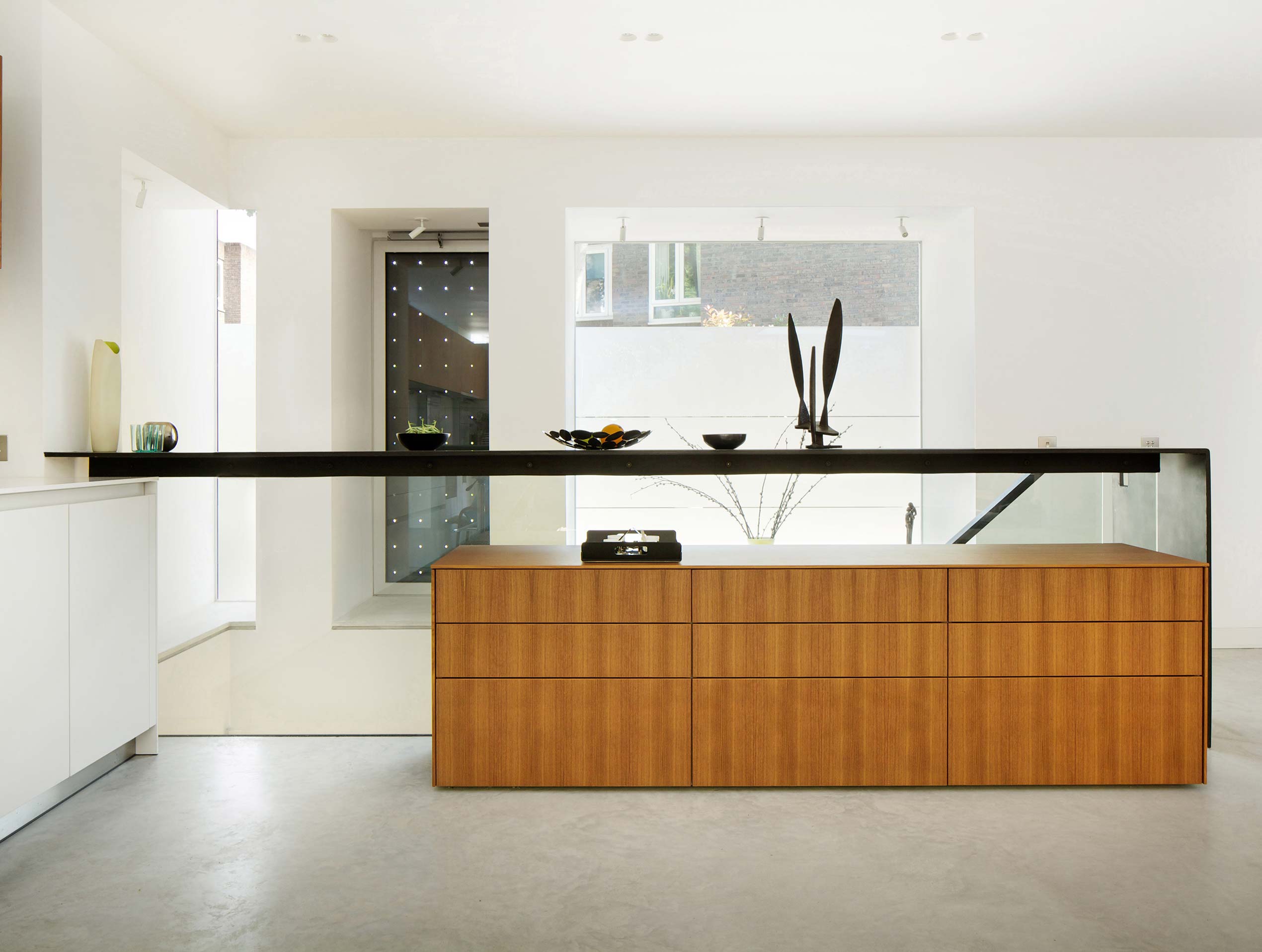
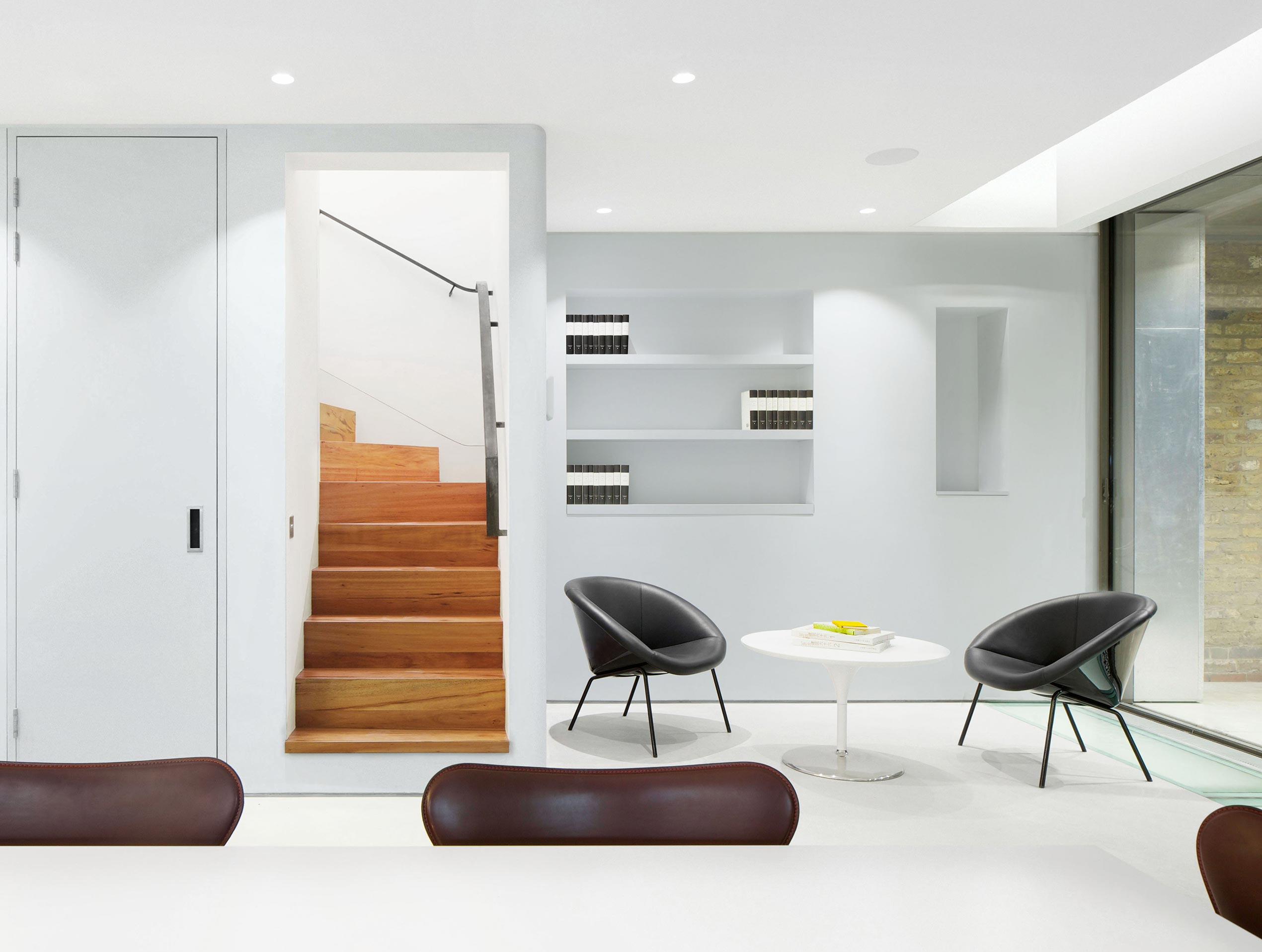
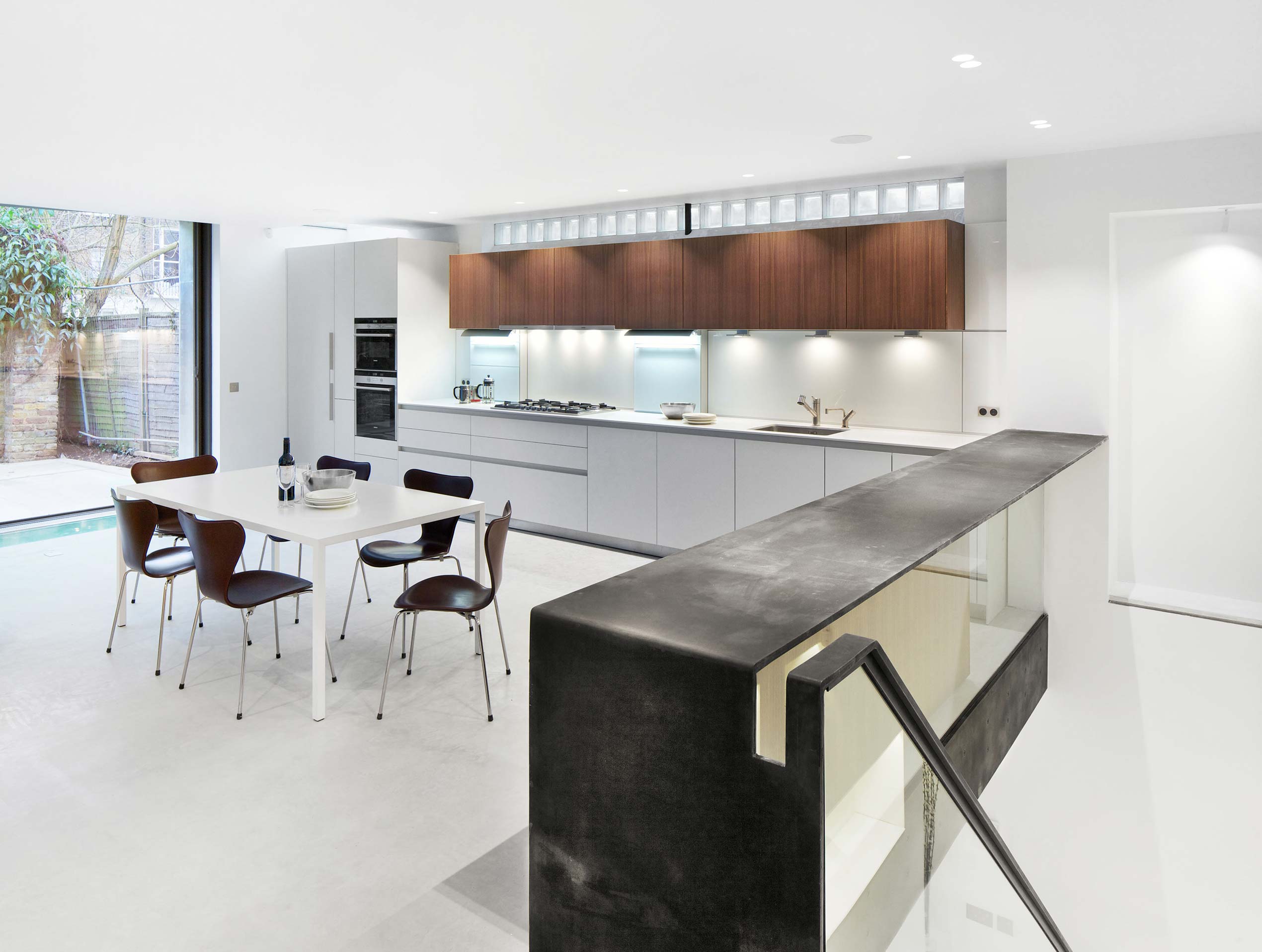
Project complexities
The masonry facade of the property was retained as per the planning permission, whilst large sections of the original property and a 1960s extension were demolished, and a basement created. The site is particularly tight and all materials had to be carefully taken through the front aperture into the small garden space.
Simplicity of materials
The property is characterised by the choice of materials and the simple colour palette. Concrete, wood, glass and metal are used throughout to great effect creating crisp, sleek and light spaces perfect for modern living.
Impactful details
We recreated period architectural details on the street level facade that had been lost when the property was extended in the 1960s. The ultra modern home we built is discreetly tucked away whilst the renewed period facade lifts the character of the streetscape.
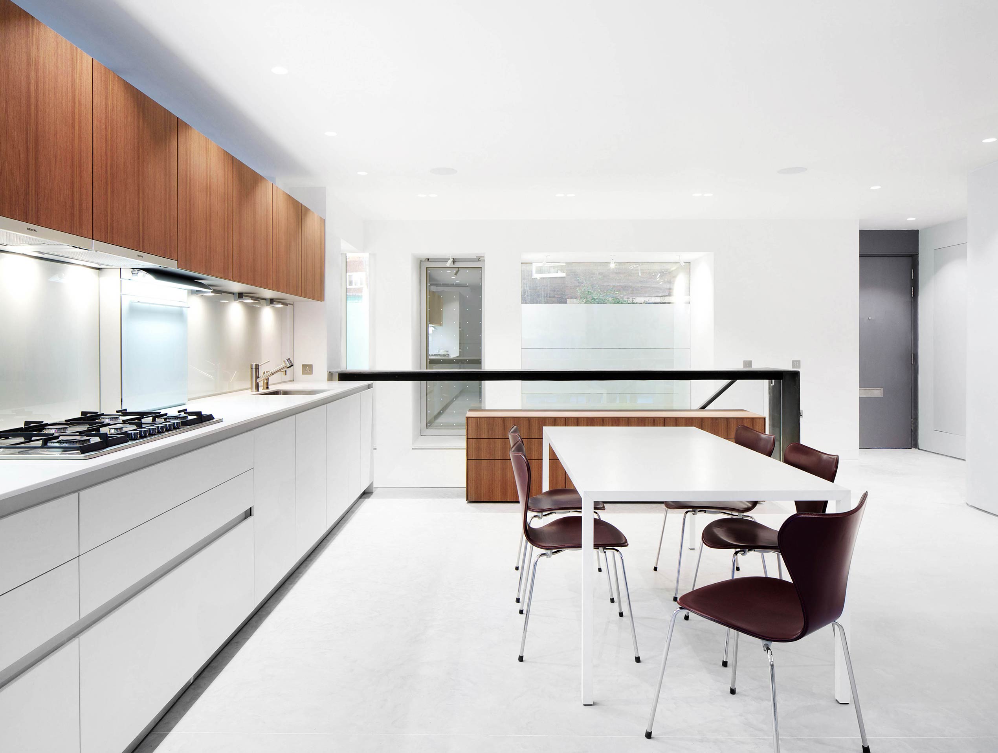
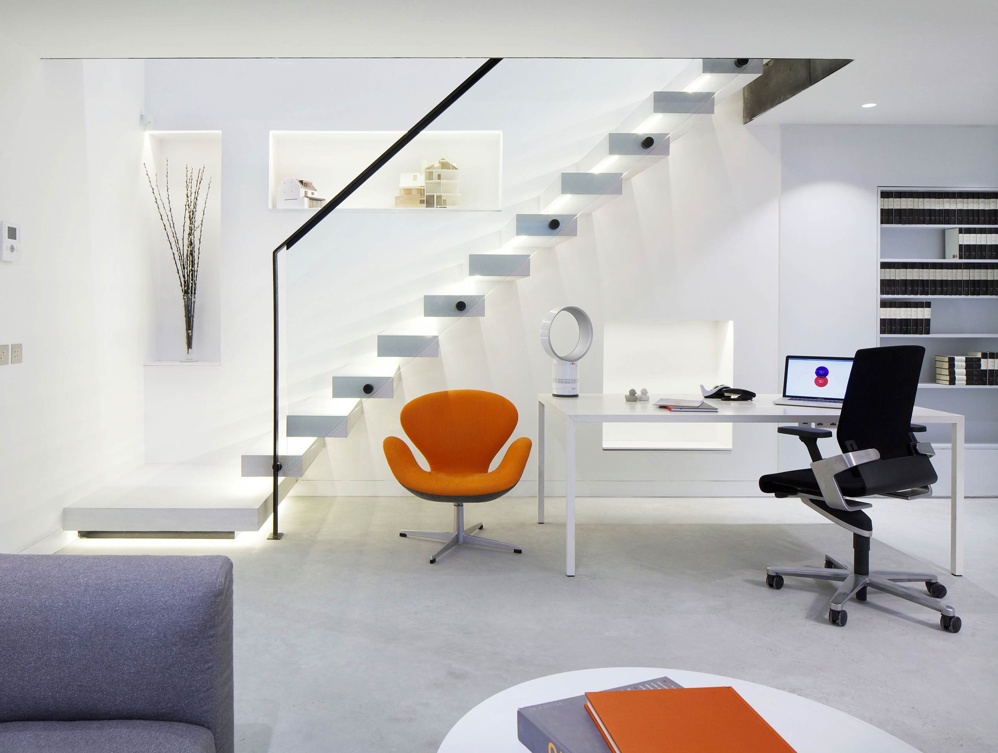
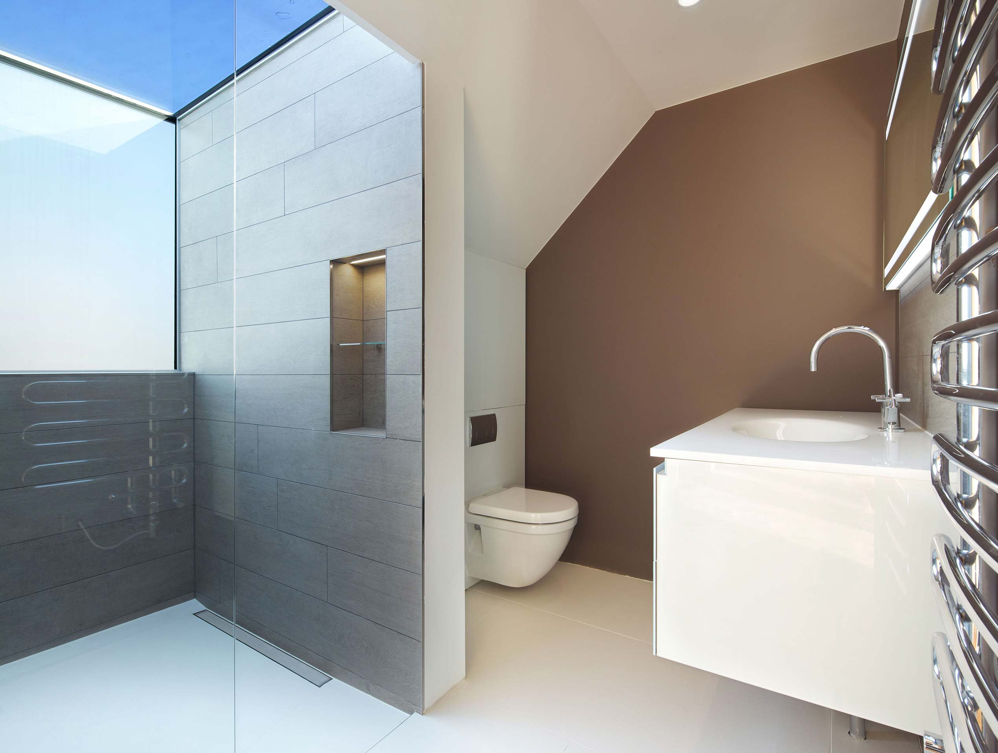
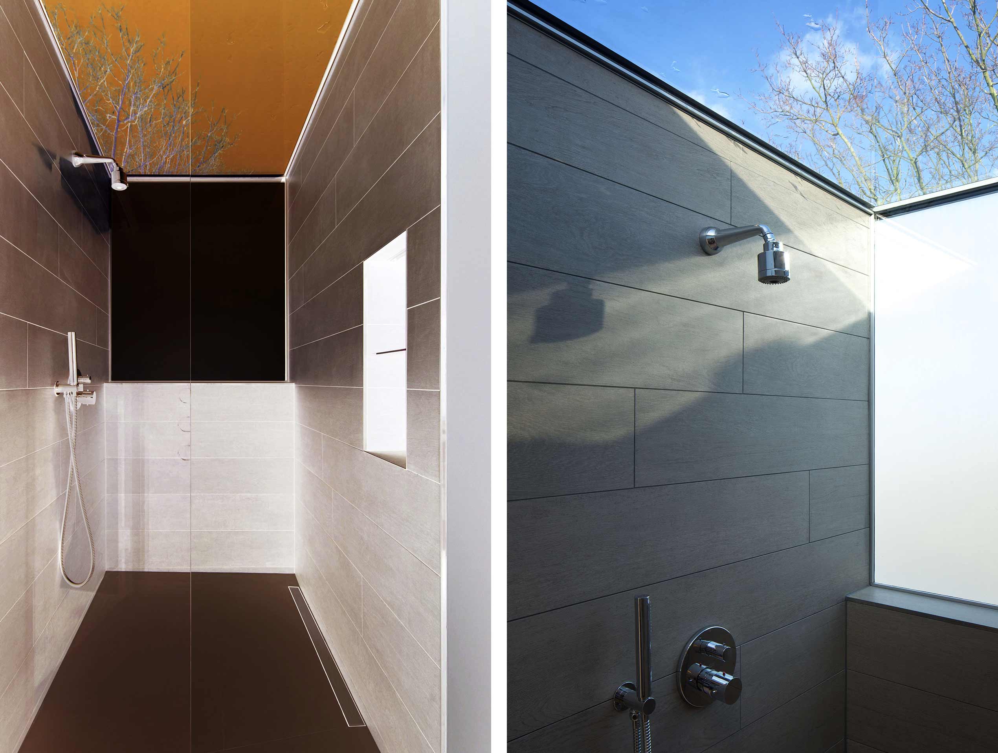
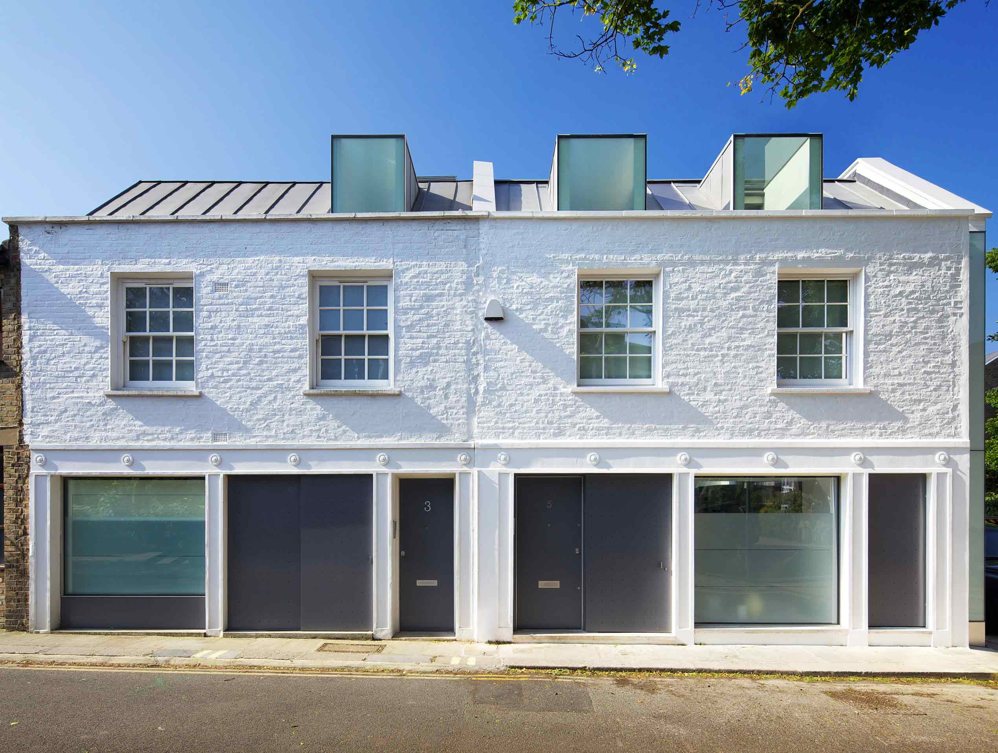
PROJECT TEAM
Architect: Robert Dye Architects
Structural Engineer: Greig Ling
Services Engineer: Peter Deer and Associates
Quantity Surveyor: Nigel Ray & Partners
VALUE £1m
“We found the quality of this building company to be superb. They were thorough, hard working, focussed, communicative, responsible, friendly and efficient.”
Dr Emma Friedman
Private Client, London


